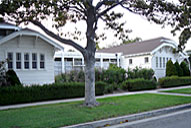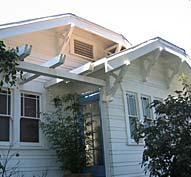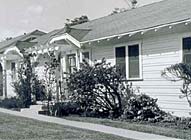




211 Alta Ave.
Architect: W.R. Covington


The Palama, 1922
photo by Michael Grandcolas

The Palama, roofline view

Another view
Located at 211 Alta, the garden court was built in 1922. Property records show the property as 12 units and a two-story garage, a total of 6,720 square feet. Each with its own individually-hued door set in a "U" around a broad swath of lawn a on a 21,114 square foot lot. The bungalows are built around a centrally landscaped courtyard that was typical of the style of multi-family construction in Southern California in the 1920s and ‘30s. The 211 Alta California bungalow court is nicely detailed. All units show a mixture of Colonial and Craftsman Styles. Character-defining features are elements which define the bungalow style: broad eaves with exposed rafter tails, decorative brackets at the porch roofs and gable ends, verge boards, porch pergolas, corner boards, wood lap siding, and double-hung sash windows with flat wood surrounds.
In 2000, the owner of the property applied for a permit to demolish the
property.
That’s when the Palama came to the attention of the landmarks committee.
"It would be a real shame to lose one of the few buildings of this
type remaining, particularly, a well-maintained one," Diane Ghirardo,
a professor of architectural history at USC, when the City talked about
giving landmark status to the property in 2000.
The bungalow court originated with the 1908 construction of St. Francis
Court in Pasadena as an innovative solution to high density housing, allowing
residents the amenities of a single family dwelling.
Ironically, in 2001, a new owner submitted a petition went before the
city to convert parts of the Palama into a single family property. The
applicant has submitted a request to construct an enclosed hallway between
the two front units to create a larger building for use as the main residence
on the property.
The Landmarks commission was concerned that the “introduction of this addition onto the east and west front units destroys the historic relationship between the site and the other bungalow units. Further, the removal of character-defining features along the primary elevation of each unit, such as lap siding; double-hung sash windows with flat wood surrounds; and possibly roofing elements, would impact the historic character of these structures and the courtyard overall.”
The commission concluded that, “Incorporating the connector addition
as proposed may affect the property’s current Landmark designation.”
Historic preservationist Theresa Grimes, a nationally recognized preservation
consultant, was called in. She demonstrated to the Commission that the
project satisfied the Secretary of Interior’s Standards for Rehabilitation
of Historic Properties, which is a set of design and treatment guidelines
established under federal law.
Renovations were made to please the new owner while the Palama retained
its landmark status.