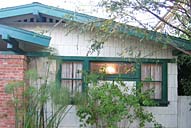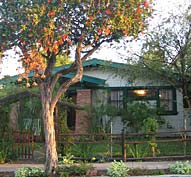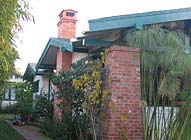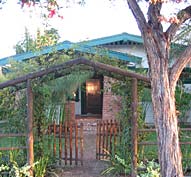




502 Raymond Ave.


Craftsman style Residence, 1913

Wide angle view

detail

Walkway entrance
She describes the property as “a little house in a wood full of big buildings,” referring to the apartment buildings and condominiums on the block. “It’s important to save what you can.”
In
rehabbing the porch, Howell used the original bricks to rebuild the porch
piers, which had been covered in stucco by a previous owner. FYI - the
standard brick size has changed nine times since 1913, when the house
was built.
This traditional Craftsman is in the genre of the Modern Homes program
popularized by Sears, Roebuck and Company from 1908-1940. During
this time, Sears sold more than 100,000 homes through their mail-order
Modern Homes program. Sears designed 447 different housing styles, from
the elaborate multistory Ivanhoe, with its elegant French doors and art
glass windows, to the simpler Goldenrod, which served as a three-room
and no-bath cottage for summer vacationers. The Modern Homes program allowed
customers to choose a house to suit their needs and pocketbook.
Sears established their reputation by using popular home designs of the
day, and allowed the buyer the advantage of customizing their house and
hardware according to personal tastes. Families could even design their
own homes by submitting the blueprints to Sears. The catalog company would
then ship off the appropriate precut and fitted materials, giving Modern
Home customers the ability to build their dream house. Sears also offered
favorable financing.
When Sears was at their peak with Modern Homes production, their catalogs
advertised three lines of homes, Honor Bilt, Standard Built, and Simplex
Sectional.
Honor Bilt homes were the finest quality sold by Sears. Joists, studs,
and rafters were to be spaced 14 3/8 inches apart. Attractive cypress
siding and cedar shingles - similar to the ones at the property
at 502 Raymond - adorned most Honor Bilt exteriors. Interiors often featured
clear-grade (i.e., knot-free) flooring and inside trim made from yellow
pine, oak, or maple wood. Standard Built homes were best for warmer climates,
as they did not retain heat very well. The Simplex Sectional line was
ideal for summer cottages.
Modern Home designs offered distinct advantages over other construction
methods. By offering precut and fitted materials, Sears shrunk construction
time up to 40%. Their use of "balloon style" framing required
only one carpenter. The system used precut timber - mostly standard 2x4s
and 2x8s for framing. The timber, fitted pieces, even nails were shipped
by railroad directly to the customer added greatly to the popularity of
this framing style.
Sears introduced drywall to replace the plaster and lathe wall-building
techniques previously used. Asphalt shingles were offered to replace more
common roofing materials of the day - tin and wood. Asphalt shingles were
inexpensive to manufacture and ship, easy and inexpensive to install,
and fireproof.
Central heating, indoor plumbing, and electricity were new developments
in home design that many Modern Homes incorporated. Central heating improved
fire safety in an era where open flames threatened houses and cities,
as in the case of the Chicago Fire. Indoor plumbing and homes wired for
electricity were the first steps to modern kitchens and bathrooms. Through
their Modern Homes program, Sears was a vital part of bringing homes into
the 20th century.