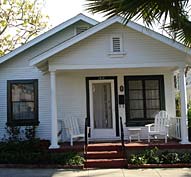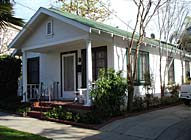




1414 Idaho Avenue
Architect - A. Scott


Residence - 1414 Idaho Ave
photo by Michael Grandcolas

Front view
photo by Michael Grandcolas

Another view
photo by Michael Grandcolas
In 1923, Mrs. Agnes M. Vosmer, a widow, applied for a permit to construct a four-room dwelling for a cost of $1,800. Legend has it she developed the property as a residence for herself and her son, George, as well as creating an income producing multi-family development. The building permit notes A. Scott as the architect and Harry Brannan as the builder. They are also responsible for the adjacent property at 1404 Idaho. City records show that Mrs. Vosmer remained at that address until 1940.
This one-story clapboard clad California bungalow was built on a “cement” foundation and is of wood-frame construction. The (primarily) rectangular shaped single-family dwelling is capped by a medium pitched, front-facing gable roof with overhanging eaves and exposed rafter tails, all typical features of the California bungalow. The slightly projecting gabled front porch roof is supported by two round Doric columns, which, along with dwelling’s use of cornerboards, express a Colonial Revival influence. The front features a multi-paned front door and a large, wood-frame multi-pane casement window. The building’s fenestration also includes additional multi-paned casements and double-hung sash. Elongated, wood slatted attic vents framed by plain, flat surrounds are positioned at the apex of both gables. Landscape elements include mature shrubs and a thick, trimmed hedge that abuts the public sidewalk and frames the north elevation of the dwelling.
This bungalow is traditional in style and design, capturing the residential development and architectural history of the surrounding area during the first quarter of the twentieth century, a period that defined Santa Monica’s first permanent residential neighborhoods.
David R. Wilson, the current owner of 1414 Idaho, notes that this property is significant because “this type of residence is indigenous to Santa Monica but they are being torn down or remodeled. Most houses of this type have lost their simple charm.”
The nature of the property blends in well with the area, which was developed for residential purposes, with a mix of single-family and multi-family structures, dominated by courts, half-courts and duplexes.
The bungalow had its genesis in southern California, and was widely
used in Santa Monica and throughout the region. Because of their relative
economy, bungalows answered a growing need for affordable housing during
the 1910s and 1920s. Bungalows appeared in architectural journals and
builders’ catalogs, notably Sears Roebuck and Company’s “Book
of Modern Homes” (1908-1940) and Aladdin’s “Aladdin
Houses” (1911). The simplified, functional advantages of bungalow
houses were also popularized by Edward Bok, editor of the “Ladies
Home Journal.”