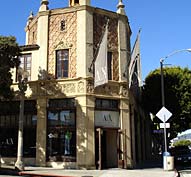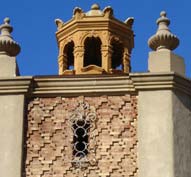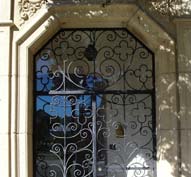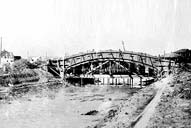




185 Pier Ave.
National Register of Historic PlaceS
Architect: Norman Marsh of Marsh, Smith and Powell


Parkhurst Building - corner
photo Michael Grandcolas

roof detail

window iron work

Construction of Venice canal bridges
-1905
The unique feature of this property is the multi-sided tower, featuring a intricate design formed by protruding bricks and other ornamentation. Designed by Norman Marsh of Marsh, Smith and Powell; Marsh was responsible for the design of many of the prominent structures in Venice, including the plans for its arcaded streets and canals. The firm also takes credit for the 1922 73-85 Market Street in Venice, and Norman Marsh worked on the layout of the Venice canals.
Architects Marsh and Russell also designed Carnegie Libraries for Santa Monica and South Pasadena and Norman Marsh designed the Azusa Carnegie Library.
In January 1904, Abbot Kinney acquired title to some undeveloped marshy property for his new Venice of America beach resort. He was aware that the best examples of seaside resorts were on the East Coast. Kinney envisioned a community that separated the housing areas from its commercial and entertainment areas.
Kinney hired Los Angeles architects Norman Marsh and Clarence Russell to design Venice's principal buildings. Both architects were familiar with the "City Beautiful Movement," that advocated planned communities with generous public spaces, and understood Kinney's mandate that all building exteriors in the business district would be built in "Venetian Renaissance" style. Their model was Venice, Italy's Plaza San Marco, whose buildings featured enclosed colonnaded walkways.
**
Other renowned properties that Norman Marsh has been involved in include:
First Baptist Church of San Pedro, 1919 - Designed by architect Norman Marsh in Beaux Arts Classical style, this building features Egyptian columns and fine stained glass windows.
Monroe School Building of Phoenix, 1913 - In Phoenix, Arizona, Marsh designed the historic 70,000 square foot Monroe School Building. The three-story brick building, was the grandest elementary school in town when it was built in 1913. It is now home to the Phoenix Family Museum.
1905 photos courtesy of http://naid.sppsr.ucla.edu/venice/articles/construc.htm.